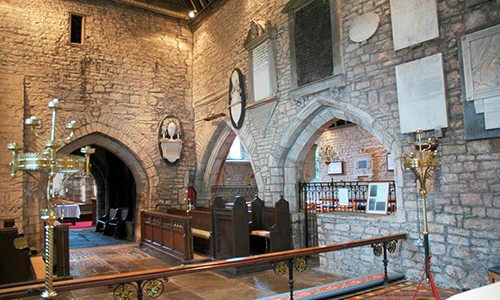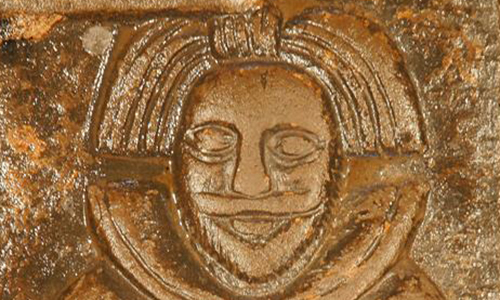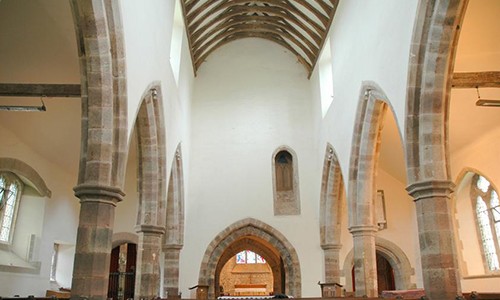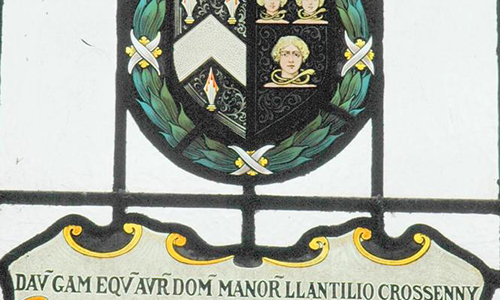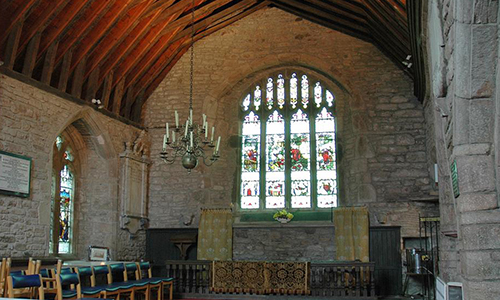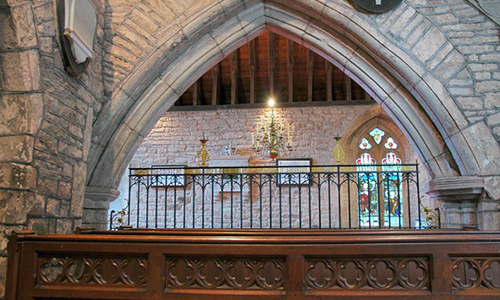The South Transept seems original and is now used as a vestry. A flight of stone steps leads from it up to the ringing chamber in the tower. Two windows in this chamber look out over the nave and chancel respectively, that over the chancel being consistent with the raising of its original roof.
The window that overlooks the nave is set up in the aforementioned blocked-up doorway.
The information below is taken from a leaflet
The Parish Church of Llantilio Crossenny
History
Llantilio Crossenny means the Church of St. Teilo at Iddon’s Cross. Iddon was the local ruler in the 6th. century who had been leading the struggle against Saxon invaders. Hearing that Teilo was at Llanarth nearby, he asked the holy man to aid him with prayers for victory. Teilo raised his cross here, on an ancient pre-christian mound and after Iddon had defeated his enemies, this land was granted to St. Teilo for the building of a church. The earliest building would have been of timber, and was dedicated to St. Teilo who became Bishop of Llandaff, and died c. 580 AD.
A grant of 3 modii of land (27 acres) in 550 AD by King Iddon to St. Teilo and the Church of Llandaff for ever, is mentioned in ecclesiastical documents of 1119, 1128 and 1291.
We know that the Bishop and his retinue visited this church in his progress from manor to manor, during early medieval times, which explains the relatively large building. When this custom died out, the Bishop appointed a Vicar to serve him in the churches and collect the dues in his place.
Central Tower 13th. century (Early English)
The wooden church was replaced by one of stone built in the form of a cross with a central tower. The oldest parts of the present church are the massive arches which support the central tower and the two narrow lancet windows in the west wall.
The tower of the church is offset from centre. The chancel is out of line with the nave, being slightly deflected to the south – a feature seen in many Gwent churches.
The Font (Norman)
The oldest object in the church is probably the font which has very simple dog tooth moulding around the edge, and stands on a stone pedestal. At some point it was removed from the church but was found in the early years of this century in the church-yard and restored to its proper place.
The Nave Late 14th. century (Perpendicular)
The nave roof was raised on its slender pillars and the clerestory added in the late 14th century. A staircase behind the central arches on the right leads to the ringing chamber and the small door with steps which you see looking down the church led to the wooden rood screen which held a crucifix. The priest would climb up to the rood to proclaim the Gospel to the people.
If you stand under the tower you will see the four huge trunks which help support the bells. Each is made from a single tree and is 60′ in length. In 1708-9 a peal of six bells was installed and in 1978-9 these were re-cast, and the church now has a peal of eight bells which are rung regularly.
The Chancel 14th. century (Decorated)
The chancel once had a lower ceiling, like the nave, but this too was raised in the 14th century. The window on the South wall nearest to the altar is an early example of the decorated style. The south wall bears evidence of many alterations, the two blocked doors, corbel tables and the smallest window suggesting the possibility of a raised watching chamber from which a constant watch on the altar could be kept, where pilgrims came to pray and make offerings. Perhaps St. Teilo’s association with the founding of the church, or even the presence of a relic of the saint, made this a specially holy place.
The rood, screen and watching chamber all vanished either before or during the Reformation.
There are some interesting carved 17th century memorial slabs on the chance! floor. One is of a married couple Charles and Sybil Prosser dated 1621, and another dated 1620 is probably in memory of John and Jane Walderne, with their three sons, Mark David and Charles shown below. They are depicted wearing a rather formalised version of their daily clothes. There is also a slab in memory of Owen Rogers, Vicar of Llantilio Crossenny, who died in 1660. He was deprived of his living for “drunkeness and malignancy” in 1654 but was reinstated before his death.
Walter Powell of Penrhos, the Attorney and Diarist of Gwent is buried nearer the altar, close to his parent’s graves.
Lady Chapel 14th century (Decorated)
The north transept was enlarged and extended eastwards and became the Lady Chapel in the 14th century. Two carved heads on either side of the altar are dated to the early 14th century by the hair style, the one on the right is thought to represent Edward II (1307-27). They may have held lights or statues or supported a beam for a figure of St. Mary. There is a squint on the right enabling the priest to see the main altar since it is thought that the arch may have been filled in by a stone replica of an Eastern sepulchre on the chancel wall. There is a piscina under the squint and a decorated one near the main altar where the water used to wash the sacred vessels drained away into consecrated ground. The Lady Chapel east window is a later addition and is in the Perpendicular style.
Cil-llwch Chapel
In the 17th century the Lady Chapel came to be called the Cil-llwch Chapel (anglicised to Killough) which is the name of a local manor house in the parish. Cil-llwch means a dusty retreat. The house and its land passed to various local families by marriage and descent, and the owners were buried in the Chapel between 1697 and 1835.
In 1876 the Chapel was restored in memory of Sir William Jackson who had brought Llantilio Court which lay on the East side of the church, and there are memorials to members of the Jackson family.
On the flat stone to the right of the squint and piscina are some 17th century graffiti, made perhaps by schoolboys when the Chapel was being used as a school before the Free School was opened at Brynderi.
Green Man
In the Cil-llwch Chapel, just below and to the left of the plate recording the restoration of the Chapel by the Jackson family, will be found a carving of a “green man” on the stone arch. His face, with tongue protruding to the left, is surrounded by curling hair. These carvings were connected with the older pagan celtic tradition of nature worship in sacred groves, but were permitted in churches as a symbol of death and resurrection. The Church frequently christianised such pagan symbols, and used pagan sites like the one here at Llantilio Crossenny. The exact date of this carving is unknown but the arch is part of the 13th. century fabric. There is a second squint through this arch in line with the main altar.
Memorial Windows
As you leave the Chapel and pass the desk bearing a Book of Remembrance, you will see on the north side of the aisle two windows with stained glass, taken from Llantilio Court and place there by Sir Henry Mather Jackson. The Left side shows a coat of arms and inscription in memory of Sir David Gam, knighted by Henry V when he lay mortally wounded after the battle of Agincourt in 1415. He had owned a former house on the same site, just beyond the church. The right-hand window is in memory of Sir William Herbert, Earl of Pembroke, who was also connected with the Llantilio Estate. The East window in the Cil-llwch Chapel is by John Kemp (London). The modern glass of the East window in the Chancel is by Howard Martin (Celtic Studio, Swansea).
Parish Chest 16th century
In the church porch is an impressive chest in which were kept registers of births, marriages and deaths, with other parish documents, the church treasures such as chalice, paten, church plate and vestments. It has three locks and could only be opened when those in charge of the three keys i.e. the Vicar and two churchwardens were all present. It can be dated to 1538 when registration was made compulsory, but may be much older.
The Spire 18th century
Outside the church you can seen the original tower with the top marked by gargoyles intended to drain the roof. The spire is shingled and 50′ in height, it was added to the tower in 1708-9 when the bell chamber was strengthened for the new peal.
War Memorial
The War memorial for those who fell in the 1914-18 War from the parish, is in the form of a preaching cross with steps in the churchyard.
Manor Houses
The area outside the graveyard, to the north and east was originally the site of a late medieval house ‘Hen Gwrt’ the Old Court, owned by Sir David Gam and defended by a moat which can still be seen enclosing an acre of land. This fortified house fell into ruin and only parts of the cellars and dairy remain.
As Raglan Castle to the south grew in importance, this land running north to White Castle was made into a Red Deer Park. Trees were planted and a lodge for the park-keeper built. After the Civil War, when Raglan Castle, a royalist stronghold, decayed, the Deer Park became farming land.
Although Hen Gwrt fell into ruin, another house was built nearby called the Great House and later Llantilio Court. It was developed in 1775 with extensive gardens laid out with terraces which can still be traced. It was sold in 1873 to the Jackson family who lived there until 1930 when the entire house was pulled down. All that remains is the wall, carriage entrance and side gate as you approach the church.
